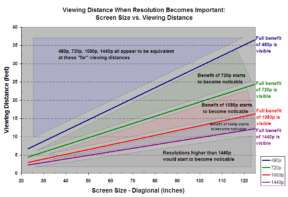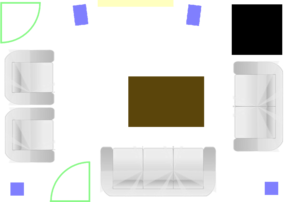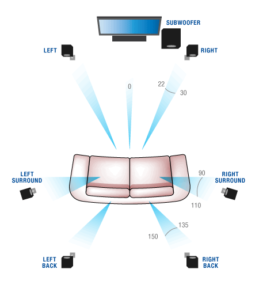میں نے ایک نئی ہوم تھیٹر کے کمرے ڈیزائن کرنے لگ گیا ہے, اور اس موضوع پر تحقیق چند ابتدائی نتائج کے لئے کی قیادت کی ہے. سب سے پہلے, گھر سنیما کمرے اشکال کے بارے میں باہر وہاں مختلف خیالات کے بہت سے ہیں!
 ہوم تھیٹر کمرہ & لاؤنج
ہوم تھیٹر کمرہ & لاؤنج
My home theatre room needs to also function as a lounge, so a standard rectangular shape is likely. As the ceiling is a fixed height of 8’ (2.44میٹر) I will be basing the other dimensions around this. Ideally I’d like a good size to also accommodate all the usual furniture found in a lounge. This means a room of approx 20 مربع میٹر منزل کے علاقے, صرف ختم کی بلندی کے ساتھ جس 2 metres means a room volume in the region of 50 m³.
اسکرین سائز
I will be using a HD projector with a large screen size, around 70–80″ (2میٹر), and sitting at a distance of about 3.5m (11.5′). This is well into the zone where 1080p becomes advantageous as illustrated by the graph.
کمرہ تناسب, لہروں کھڑے & کمرہ طریقوں
 جیسا AxiomAudio وضاحت کرتا ہے, the most basic advice is to avoid home theatre rooms with dimensions with common denominators – otherwise you suffer from standing waves at certain frequencies.
جیسا AxiomAudio وضاحت کرتا ہے, the most basic advice is to avoid home theatre rooms with dimensions with common denominators – otherwise you suffer from standing waves at certain frequencies.
The گولڈن Cuboid کے تناسب پر مبنی ہے 1 : 1.6 : 2.6 which is also the ratio recommended by lots of other sites, شامل DIYMovieRooms.
Another commonly recommended ratio is the Sepmeyer Room C, جن میں سے ایک تناسب ہے 1 : 1.6 : 2.33. The Sepmeyer room ratios are commonly used for Hi-Fi & Audiophile listening rooms. They are recommended by PCper اور CinemaSource
VIPCinemas, based on simulations carried out by Salford University, offers several ratios, شامل 1 : 2.3 : 3 اور 1 : 1.6 : 1.8
Further research seems to indicate that no set of ratios is perfect, especially in small home sized rooms, which aren’t big enough to avoid room modes regardless of ratio. Any of the above ratios should offer a reasonable solution. I plan to use the Sepmeyer Room C as it is well tried and tested, and I suspect a lot of Hi-Fi equipment is designed with listening rooms in mind. It is also handy if I go to listening rooms to listen to potential new equipment, as I will be listening in a room with the same ratios as mine. Finally, it works well because a room 2.4m high will be approximately 4m wide and 5.5m long which is also a good size for a lounge.
Most recommendations are for the display to be on the shorter side on the room, کس طرح کبھی, for the room to function as a lounge as well, میں نے طویل طرف اسکرین کے ساتھ اسے باہر بچھانے کی منصوبہ بندی, so there is room for a very large display and for the speakers to be well spaced, تصویر میں کے طور پر.
 فرنشننگ & “Treatments”
فرنشننگ & “Treatments”
Regardless of room dimensions, to get the best sound will also need a room that isn’t just a concrete box. Complex room shapes, like sloping ceilings can help. Soft furnishings, thick carpets and curtains can also help reduce standing waves and over the top reflections. The key is in the right balance – too much damping can lead to a dead sounding room. There are thousands of firms out there offering many room treatments. Some are genuinely useful, some are a substantial rip off and others are utter snake oil. At least initially I plan to get a nice carpet and curtains fitted, اور ان لوگوں کو, combined with some standard room furniture (بنیادی طور صوفے) will hopefully do the trick.
اسپیکر پلیسمنٹ
The placement of speakers is a much more widely agreed standard – as detailed in the image. The height of the fronts should ideally be ear height, and the rears should be 2′ above ear height – which is approximately ear height when standing
This article is a work in progress. We will continue to update it as we find out more information and try more experiments.


The placement of speakers is a much more widely agreed standard – as detailed in the image. محاذوں کی اونچائی مثالی طور پر کان اونچائی ہونا چاہئے **(when sitting or watching media)**,اور rears کے ہونا چاہئے -> 2" <-- above ear height – which is approximately ear height when standing
< is 2″ (انچ) correct or 2′ (پاؤں)
Fair questions, thanks for pointing out the error. "مارک غلط تھا. 2 پاؤں درست ہے